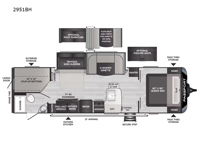Keystone RV Passport GT 2951BH Travel Trailer For Sale
-

Keystone Passport GT travel trailer 2951BH highlights:
- Bunk Beds
- Front Private Bedroom
- Dual Entry Doors
- Pass-Through Storage
- Outside Kitchen
With dual entry doors, you can easily enter and exit this travel trailer! One of the entrances even leads directly into the rear corner bathroom so you can get back to having fun outdoors fast. The set of 51" x 74" bunk beds has a flip-up bottom bunk for storage space and a ladder to safely reach the top. The tri-fold sofa sleeper and U-shaped dinette slide opens up the living/kitchen area and they can be switched out for the optional pivot furniture which can flip back and forth for a dinette or sofa position. Create delicious home cooked meals with the three burner cooktop and flip-up countertop or head to the outside kitchen to breathe in some fresh air while cooking dinner. The exterior also has front pass-through storage, a rear exterior storage area, a cargo door, and a 21' power awning to protect you rain or shine!
Each one of these Keystone RV Passport GT travel trailers offer grand style and multi-functional features! They have best-in-class storage for big things like paddle boards and small things like sleeping bags. There's no need for cordless drills and bending over to put the jacks down, simply push a button and the power stabilizer jacks do the rest. The one piece polypropylene underbelly protects your units vitals in all weather conditions. Exclusive to Keystone is the Tru-fit slide construction and the Hyper Deck flooring which is more resilient, stronger and lighter than the traditional laminated wood construction, plus it resists water and water damage. In-floor heating ducts help to heat the unit with the 30,000 BTU furnace and the color-coded unified wiring makes it easier to see where they connect to. Come find the one that best fits your needs today!
Have a question about this floorplan?Contact UsSpecifications
Sleeps 10 Slides 1 Length 33 ft 8 in Ext Height 11 ft 2 in Interior Color Slate Hitch Weight 760 lbs Dry Weight 6725 lbs Cargo Capacity 1475 lbs Fresh Water Capacity 37 gals Grey Water Capacity 76 gals Black Water Capacity 38 gals Tire Size ST225/75R15D Furnace BTU 30000 btu Number Of Bunks 2 Available Beds Queen Refrigerator Type 12V Refrigerator Size 10 cu ft Cooktop Burners 3 Number of Awnings 1 LP Tank Capacity 20 lbs Water Heater Type Girard Tankless AC BTU 15000 btu Awning Info 21' Power Axle Count 2 Number of LP Tanks 2 Shower Type Standard Similar Travel Trailer Floorplans
We're sorry. We were unable to find any results for this page. Please give us a call for an up to date product list or try our Search and expand your criteria.
A & L RV Sales is not responsible for any misprints, typos, or errors found in our website pages. Any price listed excludes sales tax, registration tags, $999 Doc, and delivery. Manufacturer pictures, specifications, and features may be used in place of actual units on our lot. Please contact us at any of our 8 locations for availability as our inventory changes rapidly. All calculated payments are an estimate only and do not constitute a commitment that financing or a specific interest rate or term is available. Estimated payments are based on 15% down and 8.99% interest for new units and 9.99% interest for pre-owned units. Calculated payments do not include tax, tags, and title.
Manufacturer and/or stock photographs may be used and may not be representative of the particular unit being viewed. Where an image has a stock image indicator, please confirm specific unit details with your dealer representative.

